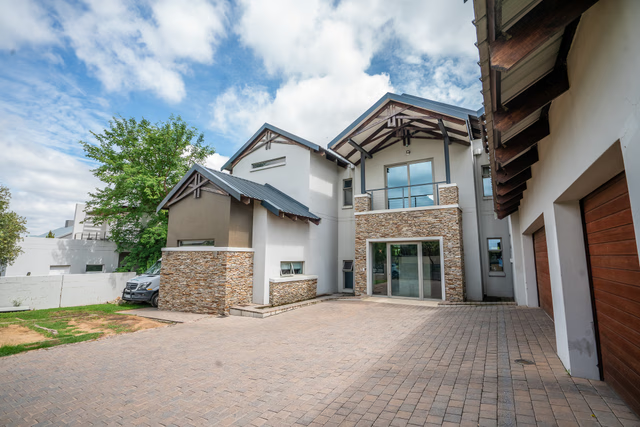R7,800,000
Monthly Bond Repayment R76,568.18
Calculated over 20 years at 10.25% with no deposit.
Change Assumptions
Calculate Affordability | Calculate Bond & Transfer Costs | Currency Converter
Monthly Levy
R5,595
R5,595
Monthly Rates
R5,100
R5,100
Luxury Meets Nature: A Green Belt Masterpiece in Waterfall – Practically a Steal
Some homes are built, but this one is designed to be experienced.
Set against the greenbelt in Waterfall Country Estate, this architectural showpiece blends modern elegance with seamless indoor-outdoor living. If you’re looking for a home that offers space, sophistication, and privacy, this is it.
And here’s the best part—our seller is serious about selling.
Grand Entrance, Breathtaking First Impressions
Step through imposing glass sectional doors into a world of grandeur. The double-volume reception welcomes you with warmth, while the floating staircase encased in frameless glass makes an unforgettable statement.
To the left: A sunken formal lounge, perfect for moments of solitude or deep conversations.
Nearby: An en-suite guest bedroom ensures visitors enjoy absolute comfort.
A Kitchen That Inspires Gatherings
This isn’t just a kitchen—it’s the heart of the home. Whether you're hosting a lively dinner party or enjoying a quiet morning coffee, this space is built for connection.
Grand kitchen island – for entertaining and casual meals
Meranti wood cabinetry – warmth and character
Premium countertops – function meets style
Five-burner gas stove – for gourmet cooking
Separate scullery and laundry – to keep your main space pristine
Direct access to a three-car garage – for effortless living
Always On, Always Comfortable
Forget load-shedding stress—this home features a backup power system, so your lifestyle stays uninterrupted.
Designed for Entertaining and Relaxation
This home adapts to your every mood—whether you’re hosting, unwinding, or soaking in the tranquility of the greenbelt backdrop.
Sunken TV lounge – for cozy nights in
Entertainment lounge with a bespoke bar – perfect for hosting
Seamless indoor-outdoor flow – thanks to floor-to-ceiling sliding doors
Resort-style pool and landscaped garden – your private oasis
Sunroom at the bar – unwind in style
The Master Suite – A Private Sanctuary
Upstairs, three en-suite bedrooms offer luxury, but the master suite is the true escape.
Walk-through closet – a boutique-style experience
Private balcony – with stunning greenbelt views
Spa-inspired en-suite featuring:
Indoor and outdoor showers
A sculptural oval bathtub for deep relaxation
Unmatched Greenbelt Living
Homes like this are rare—no neighbors behind you, ever. Instead, you wake up to:
Expansive, unspoiled views
The soothing sound of nature, not traffic
Additional Features
Separate helper’s quarters – with kitchenette, bedroom, and bathroom
Triple garage – direct access to the home
Energy-efficient design – sustainable modern living
PRICED TO SELL
This is more than a home—it’s a lifestyle upgrade waiting for the right owner.
Call us today to schedule your exclusive tour. Opportunities like this don’t last.
Set against the greenbelt in Waterfall Country Estate, this architectural showpiece blends modern elegance with seamless indoor-outdoor living. If you’re looking for a home that offers space, sophistication, and privacy, this is it.
And here’s the best part—our seller is serious about selling.
Grand Entrance, Breathtaking First Impressions
Step through imposing glass sectional doors into a world of grandeur. The double-volume reception welcomes you with warmth, while the floating staircase encased in frameless glass makes an unforgettable statement.
To the left: A sunken formal lounge, perfect for moments of solitude or deep conversations.
Nearby: An en-suite guest bedroom ensures visitors enjoy absolute comfort.
A Kitchen That Inspires Gatherings
This isn’t just a kitchen—it’s the heart of the home. Whether you're hosting a lively dinner party or enjoying a quiet morning coffee, this space is built for connection.
Grand kitchen island – for entertaining and casual meals
Meranti wood cabinetry – warmth and character
Premium countertops – function meets style
Five-burner gas stove – for gourmet cooking
Separate scullery and laundry – to keep your main space pristine
Direct access to a three-car garage – for effortless living
Always On, Always Comfortable
Forget load-shedding stress—this home features a backup power system, so your lifestyle stays uninterrupted.
Designed for Entertaining and Relaxation
This home adapts to your every mood—whether you’re hosting, unwinding, or soaking in the tranquility of the greenbelt backdrop.
Sunken TV lounge – for cozy nights in
Entertainment lounge with a bespoke bar – perfect for hosting
Seamless indoor-outdoor flow – thanks to floor-to-ceiling sliding doors
Resort-style pool and landscaped garden – your private oasis
Sunroom at the bar – unwind in style
The Master Suite – A Private Sanctuary
Upstairs, three en-suite bedrooms offer luxury, but the master suite is the true escape.
Walk-through closet – a boutique-style experience
Private balcony – with stunning greenbelt views
Spa-inspired en-suite featuring:
Indoor and outdoor showers
A sculptural oval bathtub for deep relaxation
Unmatched Greenbelt Living
Homes like this are rare—no neighbors behind you, ever. Instead, you wake up to:
Expansive, unspoiled views
The soothing sound of nature, not traffic
Additional Features
Separate helper’s quarters – with kitchenette, bedroom, and bathroom
Triple garage – direct access to the home
Energy-efficient design – sustainable modern living
PRICED TO SELL
This is more than a home—it’s a lifestyle upgrade waiting for the right owner.
Call us today to schedule your exclusive tour. Opportunities like this don’t last.
Features
Pets Allowed
Yes
Interior
Bedrooms
4
Bathrooms
4
Kitchen
1
Reception Rooms
4
Study
1
Furnished
No
Exterior
Garages
3
Security
Yes
Parkings
5
Flatlet
1
Pool
Yes
Scenery/Views
Yes
Sizes
Land Size
1,219m²




















































